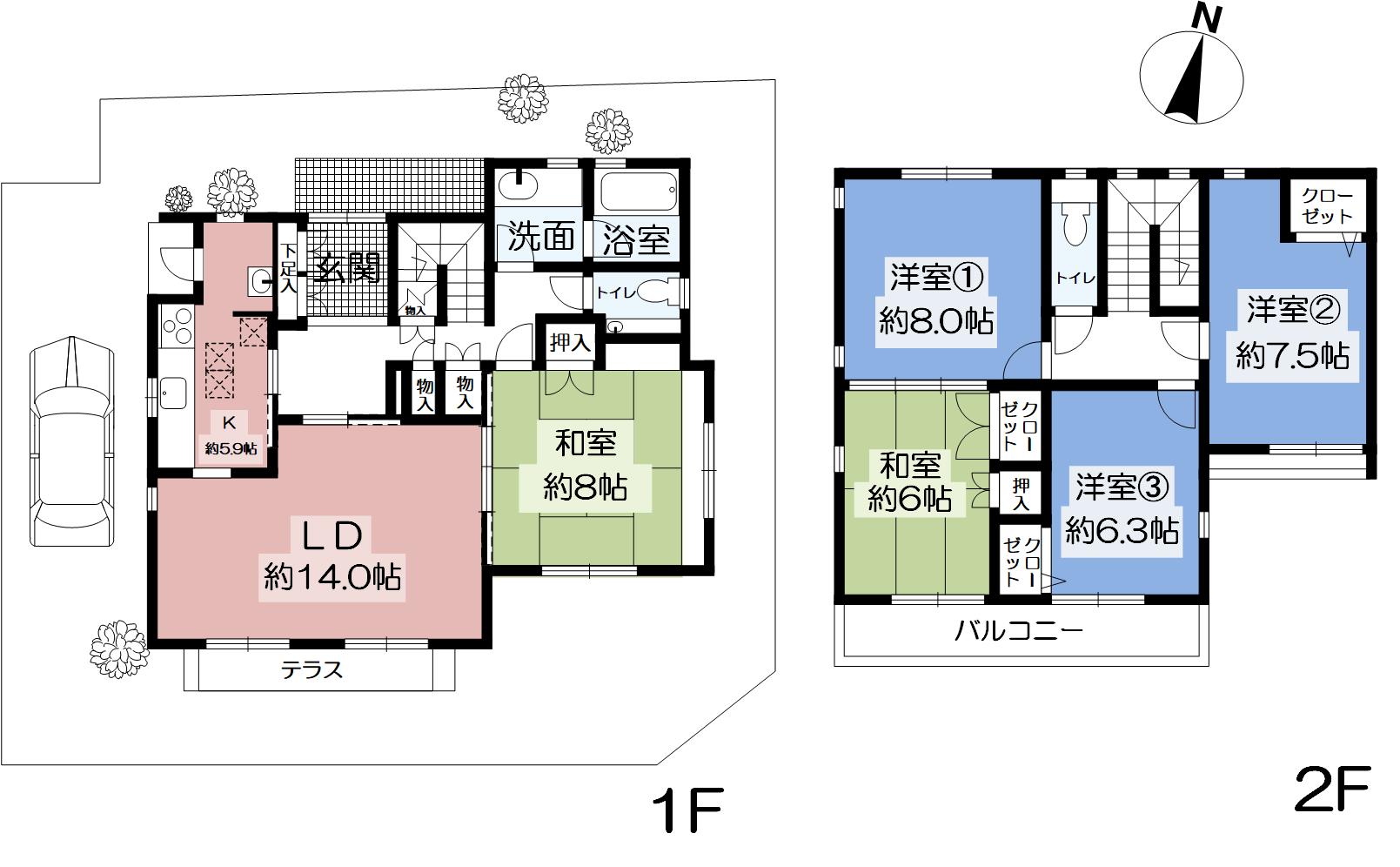Designed and built by Sekisui, one of the most reputable and well-known homebuilding companies in Japan.
Sekisui’s wooden houses have proved to be as strong as steel-framed ones — none of its wooden houses were destroyed (completely or partially) by the major earthquakes.
Both exterior and interior are stylishly designed in smart/modern Japanese style.
All rooms have windows on 2 sides that let in ample light.
Traditional Japanese roof tiles from Awaji are durable and stand out among western style houses.
Traditional ceiling material, Ajiro, a woven sheet made of bamboo or wood, adds a natural and authentic touch.
Property details:
– Land Area: 177.29 sqm
– Total Floor Area: 134.16 sqm
– Building Coverage Ratio: 60%
– Floor-Area Ratio: 200%
– Year of Construction: September 1992
– Exterior walls were repainted in 2024
– Comes with solar panels (for electricity) and an EV charger
– Monthly maintenance fee: 11,000 yen/month
