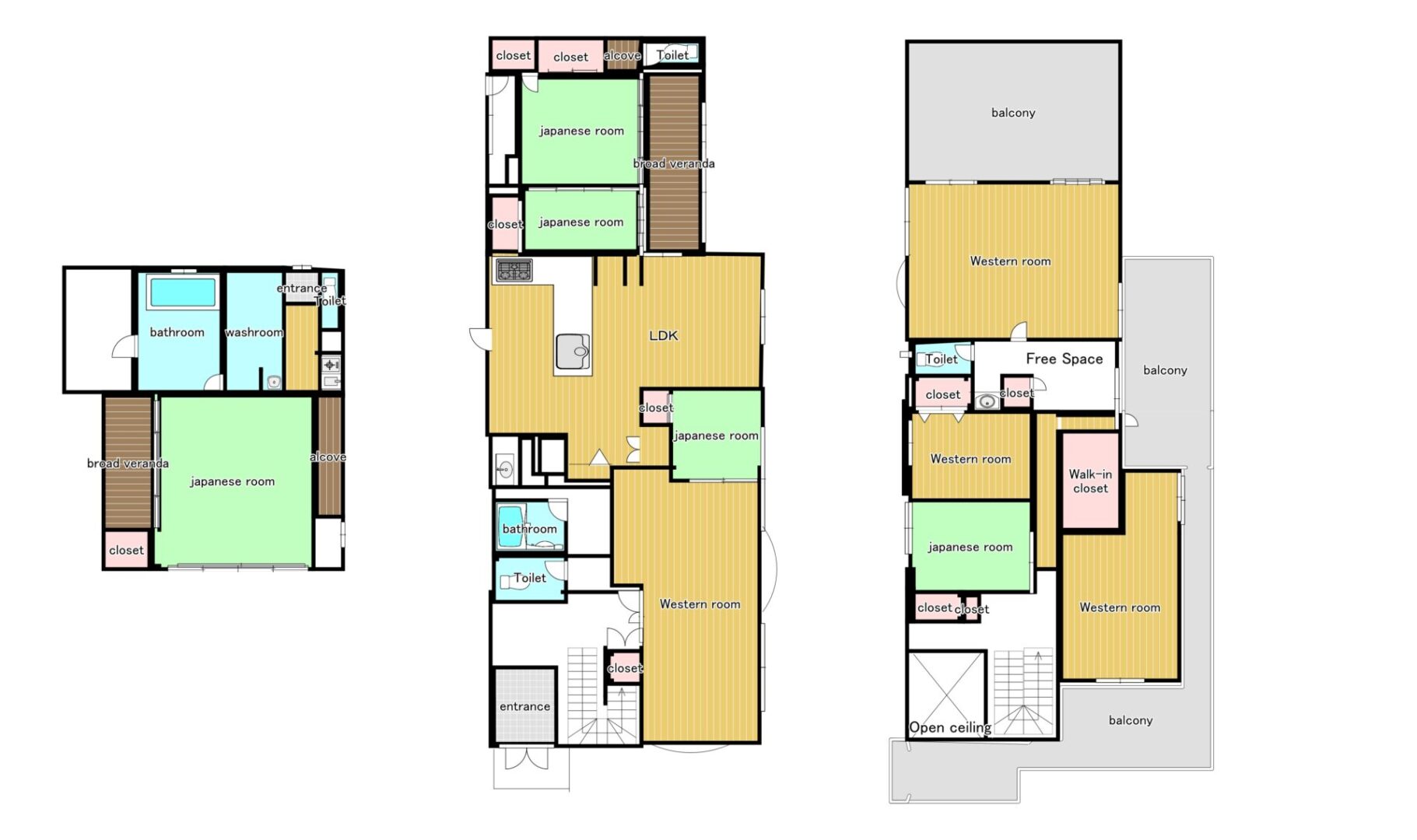Discover timeless elegance and serene living in this stunning estate located in the quiet, upscale residential area of Koyo-dai, Ikoma City, Nara.
This architecturally distinctive property offers a unique blend of modern Western comfort and authentic Japanese artistry, just 30 minutes from downtown Osaka.
Set on a generous 650.45 sqm lot, the estate includes a spacious 2-story main residence (approx. 260 sqm) and a beautifully designed traditional Japanese cottage – both nestled amidst a meticulously landscaped Japanese garden. Every element has been thoughtfully crafted to deliver a life of luxury, harmony, and refined taste.
An exceptional opportunity to own a rare blend of architectural beauty, natural tranquility, and city proximity
Main House (Approx. 265 sqm):
2-story reinforced structure with slate-shingle roofing
1F: 159.19 sqm / 2F: 105.73 sqm
Expansive balcony on the second floor with garden and mountain views
Bright, open interiors with aesthetic features throughout
Traditional Japanese Cottage (56.44 sqm):
Elegant wooden single-story structure with clay tile roofing
Ideal as a tea house, guest residence, or creative retreat
Rich in detail and traditional craftsmanship
Garden & Exterior
An immaculate Japanese garden offers seasonal beauty year-round
Property faces a wide road (5.5m to 6.5m), enhancing accessibility and privacy
Located in a Type 1 low-rise residential zone within a nature preservation area (Type 4)
Parking & Facilities
Large cut-in garage for 4 cars, plus space for 2 additional vehicles
Garage size: 39.93 sqm (plus additional 75.75 sqm area)
Full utility services: city gas, electricity, water, and sewage systems
Location & Access
Address: 258-2 Koyo-dai, Ikoma City, Nara
Access:
20-minute walk or 5-minute drive to Kintetsu Ikoma Station
From Ikoma to Namba Station (Osaka): only 29 minutes by train
Enjoy the peace of a countryside setting with seamless access to Osaka’s urban convenience, schools, shopping, and cultural attractions.
Property Details
Land Area: 650.45 sqm (Freehold ownership)
Zoning: Urbanization promotion area / Type 1 Low-rise Residential
Building Coverage Ratio: 40%
Floor-Area Ratio: 60%
Main House Built: May 1990
Cottage Built: December 1994
Additional Notes
Currently occupied – viewings available by appointment only
