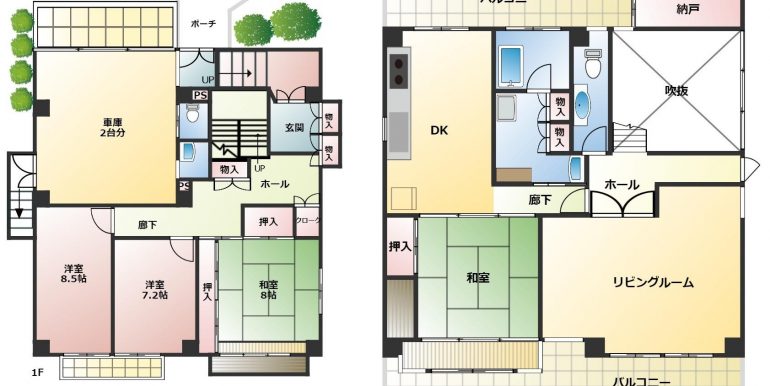12 minutes bus ride to Hanshin Mikage station using Kobe city bus No.38
from the bus stop 白鶴美術館前(11 minutes on foot to the bus stop)
5 minutes bus ride to JR Settsumotoyama station using Kobe city bus No.33
from the bus stop 岡本9丁目(12 minutes on foot to the bus stop)
Or perhaps, viewing fireworks from 2nd floor balcony?
【Running Costs】
———————————————
Rent: 250,000 yen
———————————————
【Initial Costs】
———————————————
Deposit: 500,000 yen
Key Money: 500,000 yen
Agency fee: 1-month rent + tax
Fire Insurance: 20,000 yen/2 years
Guarantor Company’s initial fee: Needs to be checked
———————————————
【Remarks】
———————————————
*Fixed Term Contract – 5 years maximum
*No smoking
*small dog is allowed inside (1 month key money is to be added)
(if you wish to have dogs outside, please kindly check with us)
*Covered Parking Space for 2-3 cars depending on the size of the cars.
***There is height limit for car parking. Please do check in advance.
【ACCESS】
12 minutes bus ride to Hanshin Mikage station using Kobe city bus No.38
from the bus stop 白鶴美術館前(11 minutes on foot to the bus stop)
5 minutes bus ride to JR Settsumotoyama station using Kobe city bus No.33
from the bus stop 岡本9丁目(12 minutes on foot to the bus stop)
