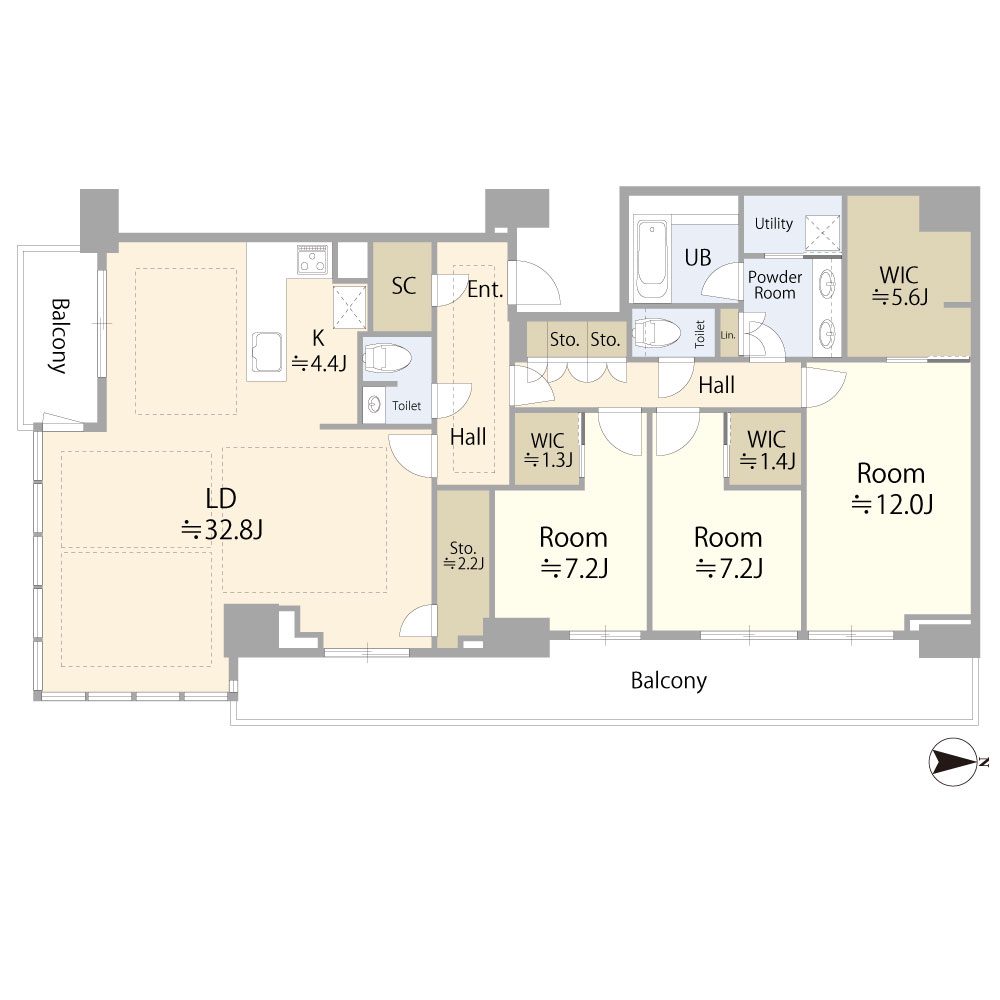Gand Maison Shinumeda Tower The Club Residence 2-2-9 Oyodominami, Kita-ku, Osaka
Welcome to refined urban living in one of Osaka’s most prestigious residential enclaves — the Shinumeda/Umekita district. This spacious high-floor apartment is perfect for families seeking comfort, convenience, and elegance, all wrapped in a vibrant, city-centric lifestyle.
Situated on the 49th floor of a landmark 51-story tower, this southeast-facing home boasts breathtaking panoramic views of the Osaka skyline and the lush Grand Green below. With 159.02 sqm of thoughtfully designed interior space and 30.63 sqm of balconies, there’s room for everyone to relax, gather, and enjoy a modern lifestyle in the sky.
Inside, you’ll find a layout that balances style and functionality, ideal for both day-to-day living and family entertaining. Expansive windows bathe each room in natural light, while the open-plan design ensures flow and flexibility for growing households.
Why Families Love This Location:
Tranquil yet central — The Shinumeda area is more peaceful than the busy Osaka Station zone (the world’s 4th busiest train hub), making it ideal for family living.
Rapidly developing, with trendy cafés, shops, parks, and restaurants just steps away.
Access to top schools, transport, and cultural hubs in minutes.
This is a rare opportunity to experience the convenience of downtown living without sacrificing space, quiet, or family-friendly surroundings.
Key Features & Highlights
– Term of contract: 5 years
Building:
Residence:
Amenities & services:
Location & Access:
