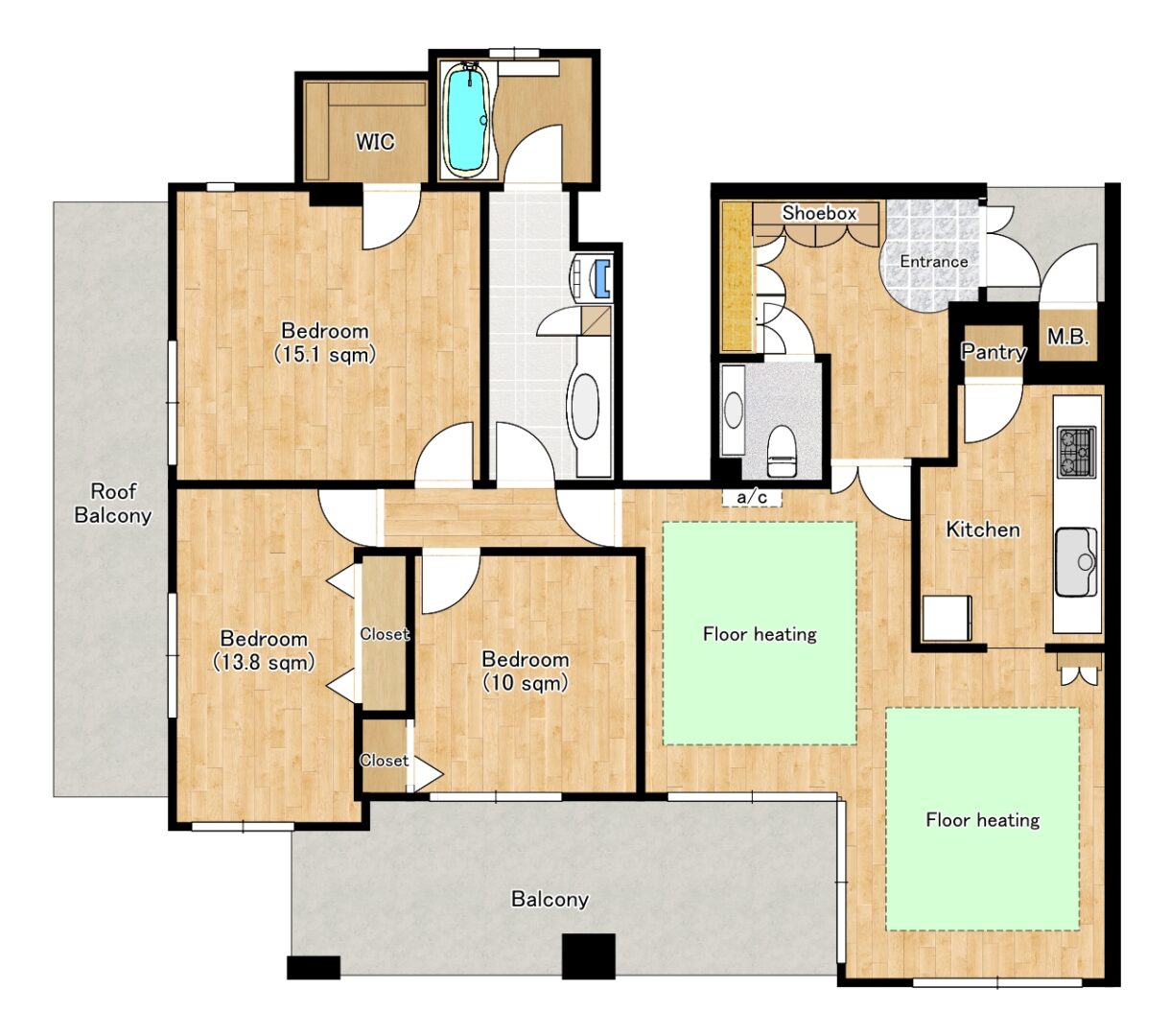Firstage Kitano Hunterzaka 501, 2-13-7 Yamamoto-dori, Chuo-ku, Kobe
Spacious 98.28 sqm 3LDK Apartment on Hunterzaka in Kitano, a popular area for locals and tourists. Southwest-facing, one of the two units on the floor. This apartment is half furnished: blinds, a washing machine, a refrigerator, a table and chairs of nice design serves for use as is. (Note: the sofa set shown in the picture will be removed.)
Located in a convenient area, within a short walk to downtown Motomachi and Sannomiya area with access to 3 train lines and subway.
A spacious 32.8 sqm living room with floor-heating. Master bedroom (15.1 sqm) with walk-in-closet, other two rooms (13.8 sqm and 10 sqm) have a closet. The kitchen is spacious and has a dish washer and pantry/storage. The entrance has a shoebox and storage space. The bathroom has a large bathtub and window.
– Term of contract: 4 years (corporate contract preferred)
– Size: 98.28 sqm total floor area plus balconies: 13.52 sqm + 12.32 sqm
– Structure: RC Seven-story building (parking and entrance hall in the basement floor)
– Year of Construction: 2004
– Within a short walk to the city center and easy access to 3 train/subway lines
– Southwest-facing, balconies on two sides
– Layout: 3LDK (Livingroom, 3 bedrooms) with ample storage space
– Air-conditioners: built-in airconditioner in the living room + all bedrooms have an a/c
– Other facilities: Dish washer and floor heating in the living room
– Parking (Basement): Not available. (Please inquire about parking options in the neighborhood)
Monthly Cost:
– Rent: 430,000 yen/ month
– Management fee: included
Initial Cost:
– Refundable deposit: 2 months’ rent
– Key money: 2 months’ rent
– Guarantor company fee: TBA
– Fire & liability insurance: TBA
